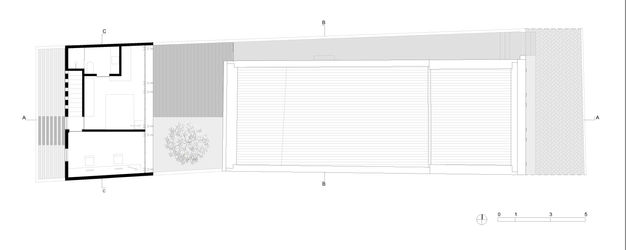THRIFT STORE + HOME
FABIO RODRIGUES
Project 2014
PC Lopes
Susana Montenegro
Collaboration
Poliana Vasconcelos
Status
2019 - Built
Photos
2014 - PC Lopes
2020 - Raiza Andrade
The Casarão 54 is located in the center of João Pessoa, in front of Praça Venâncio Neiva, where the Fábio Rodrigues thrift store and the owner's residence currently operate. This late 19th-century building is situated within the strictly protected area of the Historic Center of João Pessoa, under the protection of the National Institute of Historic and Artistic Heritage (IPHAN) and the Institute of Historic and Artistic Heritage of the State of Paraíba (IPHAEP), which regulate proposed interventions on properties within the perimeter.



The proposed intervention consists of maintaining the two existing uses, but separating them into distinct buildings within the lot. The commercial use will remain installed in the main house, respecting the pre-existing elements of historical and artistic significance, with a spatial configuration closer to the original, while adapting the spaces to the current use and improving their environmental comfort conditions.

The owner's proposed residence involves constructing a new building at the rear of the lot, clearly distinguishing between the old and new buildings through the choice of materials and construction techniques. To accommodate new space usage patterns and fulfill all program requirements, the construction of a first floor was necessary.
The upper floor has a suite and an office prepared to receive guests, which, structurally supported on the side walls, allowed the living room and kitchen located on the ground floor to be fully integrated with the exterior of the house, guaranteed by the transparency and openness of the windows.

On the upper floor, wooden accordion-type window frames were used, allowing for complete opening and control of natural lighting and ventilation when closed, through pivot partitions.
To construct the new structure, it will be necessary to demolish some extensions that the mansion has undergone over time, which currently occupy 75.9% of the lot. The main facade of the property will be reconstructed through the recovery of its formal elements and the redesign of the window and door frames based on photos and remnants found in the neighboring (twin) mansion.

Floor plan - 2014

Floor plan - Proposal

Floor plan of the 1st floor - Proposal



Roof plan - Proposal
Longitudinal section - Proposal
Longitudinal section - Current

























